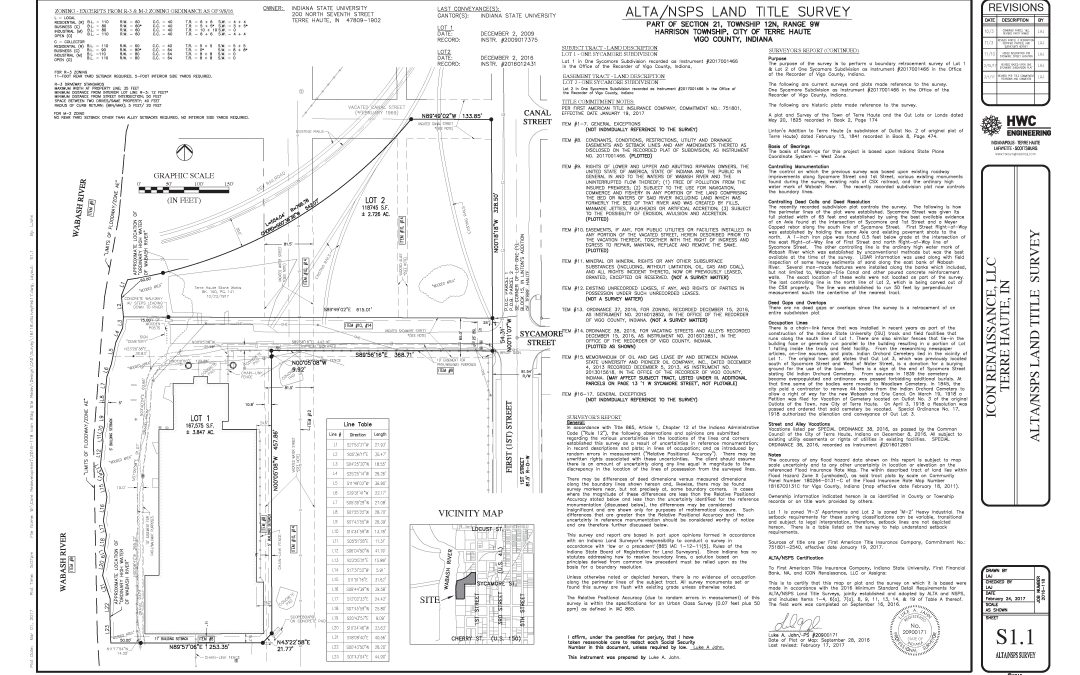
by Toni Takacs | Jan 13, 2022
Terre Haute, IN
Terre Haute One Sycamore
HWC worked with Core Redevelopment to assist in the redevelopment of the former ICON building site along the Wabash River in Terre Haute, Indiana.
Our surveying teams provided the following services and tasks for the project: Preliminary site planning/design, topographic mapping, ALTA boundary survey, secondary plat, construction documents, and permitting.
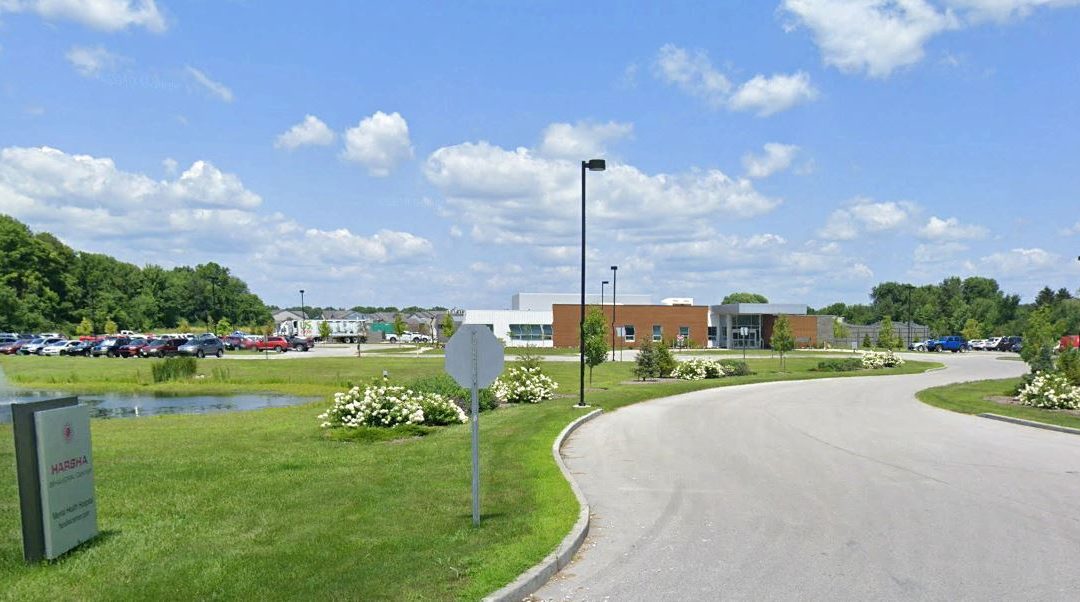
by Toni Takacs | Jan 12, 2022
Terre Haute, IN
Harsha Behavioral Center
HWC completed surveying and site planning for the 51,800 SF behavioral center on approximately 21 acres in Vigo County, south of Terre Haute, Indiana. An additional 10,000 SF wing was added to the project during construction.
HWC provided subdividing/plat approval services and design on all associated site infrastructure. Items included sanitary sewer, storm sewer, stormwater detention, water mains, drives, and hardscape components. Special attention was paid to the subgrade courtyards with elevated screening and fencing to increase aesthetics from neighboring properties.
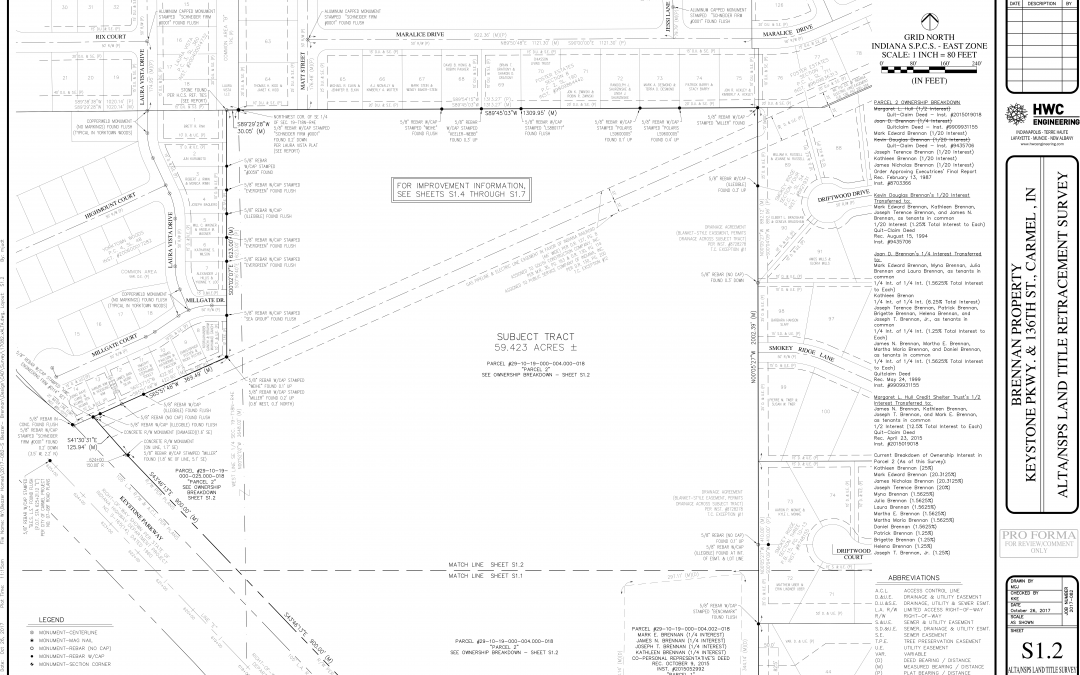
by Toni Takacs | Jan 12, 2022
Carmel, IN
Brennan Property Reserve at Cool Creek
HWC provided topographic and boundary survey information for this project, which helped site designers lay out lots, walks, and drainage areas in a new residential development.
Our surveying team utilized a combination of survey field data and LiDAR data to generate the existing site conditions and save the client both time and money. We also contacted adjoining property owners due to the proximity of development abutting existing improvements.
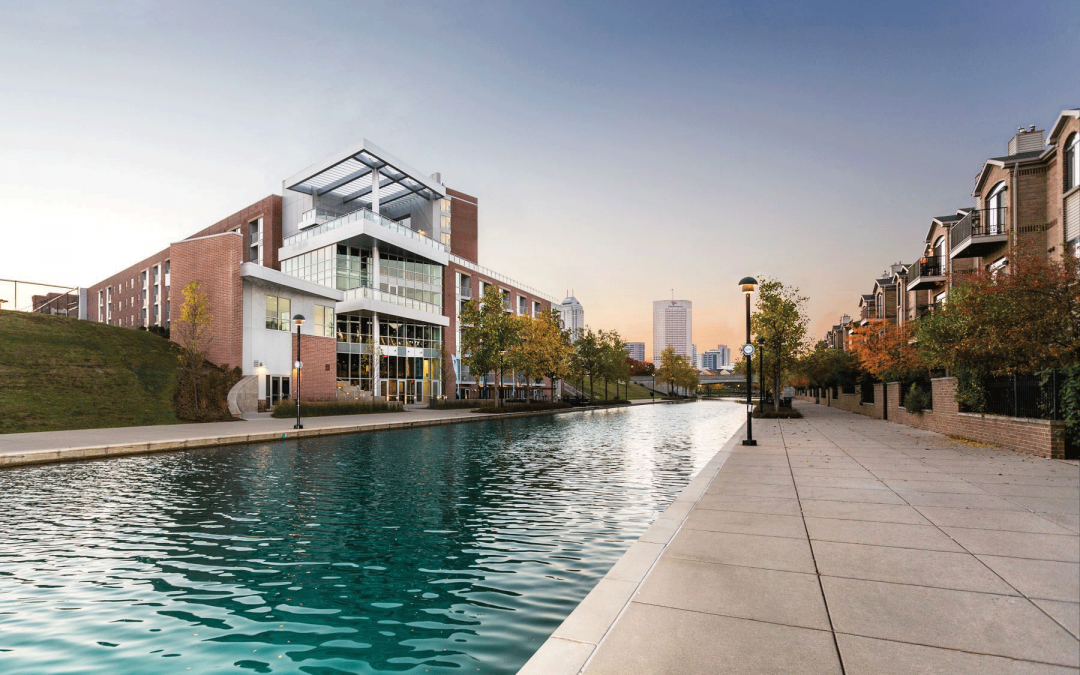
by Toni Takacs | Jan 12, 2022
Indianapolis, IN
Nine on the Canal
HWC Engineering worked with a private developer to complete Phase II of the Nine on Canal Apartment Project.
HWC Engineering’s Survey Group provided topographic survey services, which helped site designers lay out the building, parking, and walks. HWC also prepared legal descriptions for some on-street parking agreements.
Beyond typical surveying procedures, HWC also obtained detailed and accurate elevations on the adjoining parking garage at specific building tie-in locations.
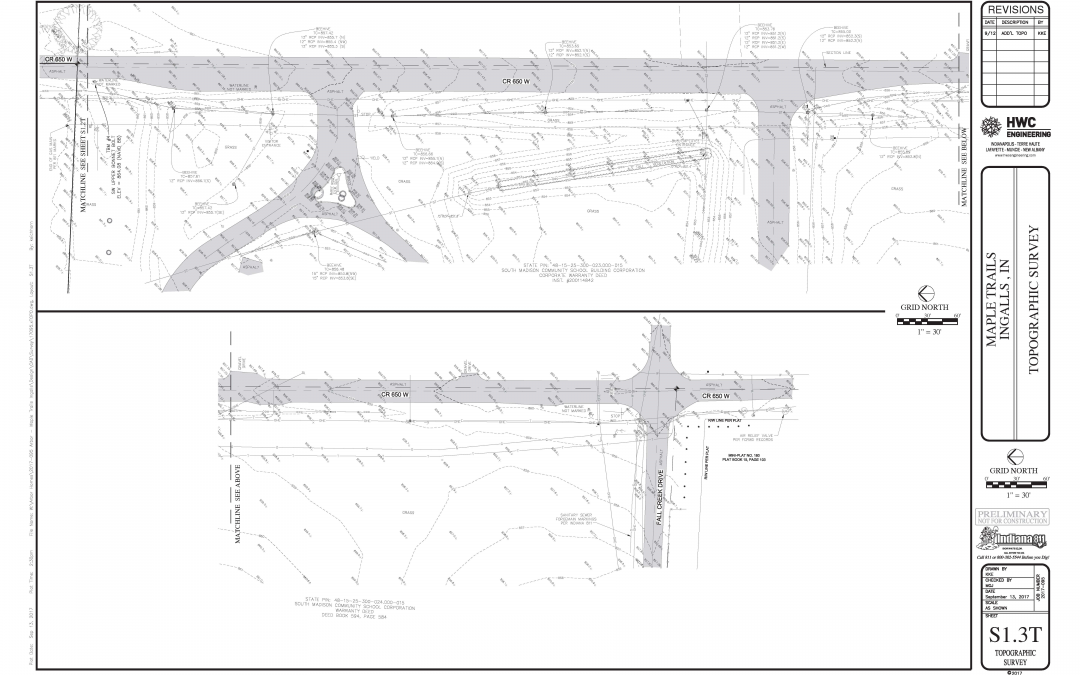
by Toni Takacs | Jan 12, 2022
Ingalls, IN
Ingalls Maple Trails Subdivision
HWC provided boundary and topographic surveying services for the Maple Trails Subdivision Project in Ingalls, Indiana, which aided in the development of 160 acres for residential housing. The project also involved additional off-site surveying for utility routes to existing sanitary facilities and drainage outlet points.






Recent Comments