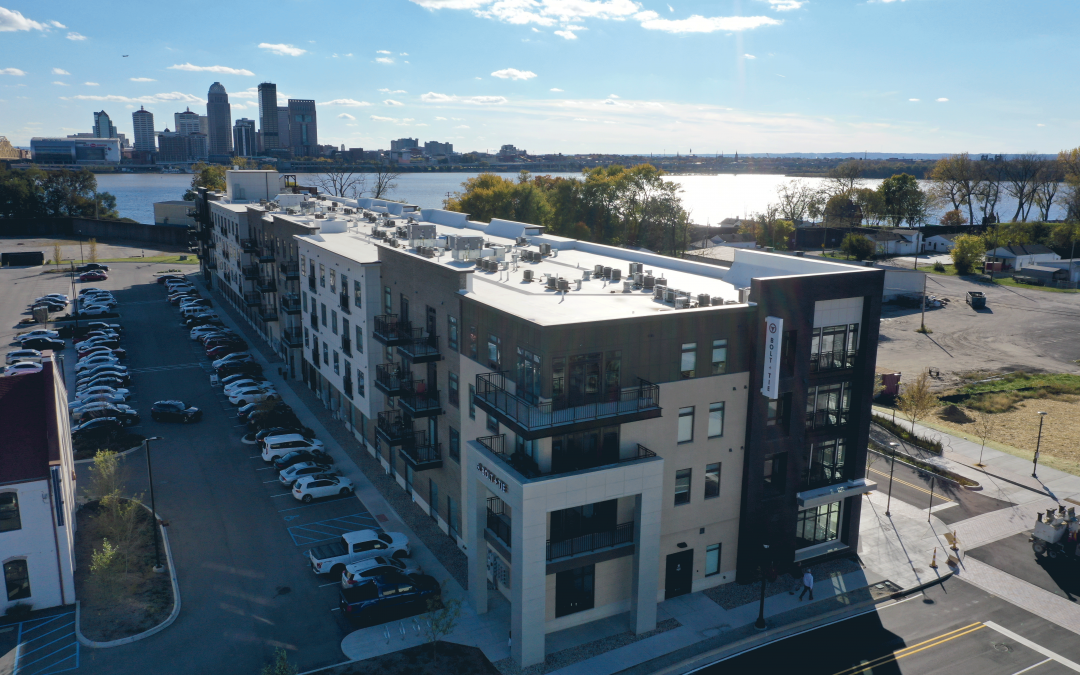
by Toni Takacs | Mar 30, 2022
Clarksville, IN
Cosmo/Bolt and Tie Mixed-Use
HWC partnered with Jeffersonville, Indiana-based developer, the Cornerstone Group, and Indianapolis-based Envoy, to complete the Cosmo/Bolt and Tie mixed-use project in Clarksville, Indiana. The site is located along Woerner Avenue in the South Clarksville Mixed-Use District, and is the first major redevelopment project in this District. The new mixed-use facility is a four-story, 135,000+ SF building with an outdoor amenity area located on the roof. The first floor includes a restaurant space, office/retail suites, co-working office suites, and common areas. The remaining floors of the building include 96 apartments units.
Named “Mixed-Use Project of the Year” by Louisville Business First
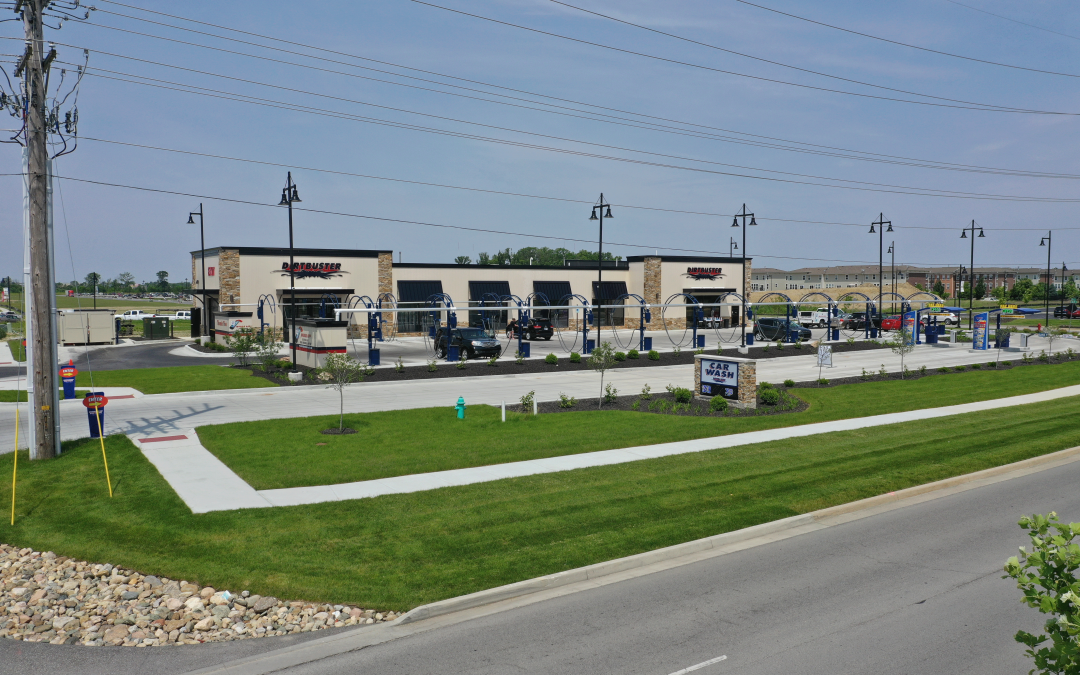
by Toni Takacs | Jan 27, 2022
Whitestown, IN
Dirtbuster Carwash
HWC provided the design for The Dirtbuster Carwash in Whitestown, Indiana. The Dirtbuster Carwash is a tunnel style carwash that was built to provide an automatic wash for vehicles. The site also has a self-serve vacuum station for cleaning vehicle interiors. The site was subdivided from a larger parcel and needed extensions for sanitary and storm sewers.
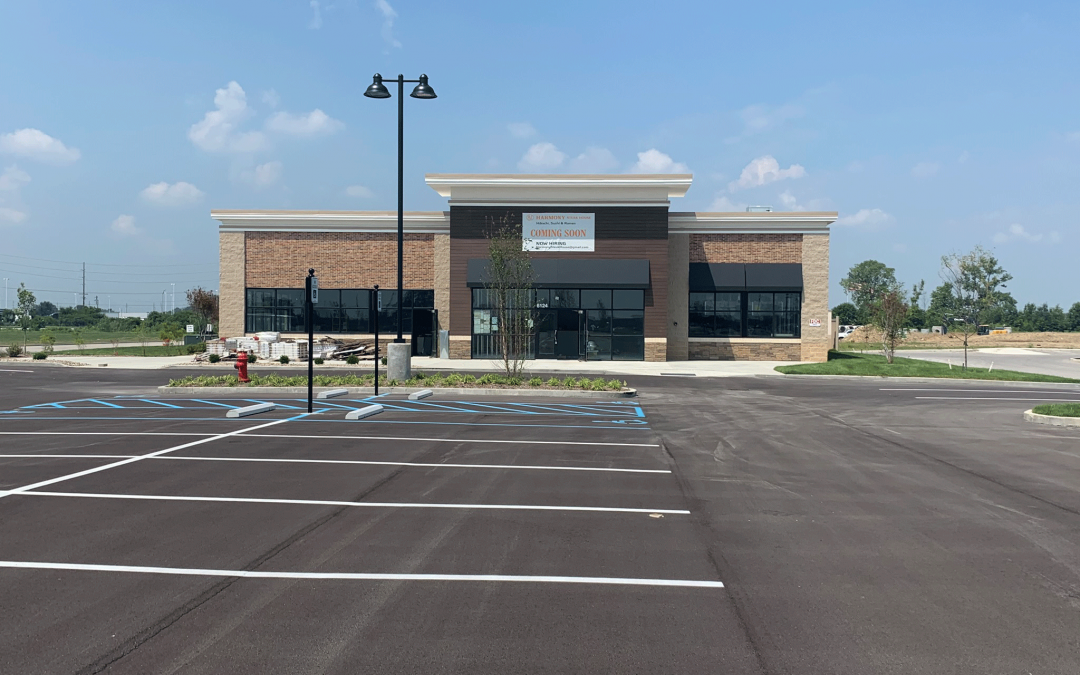
by Toni Takacs | Jan 27, 2022
Whitestown, IN
Harmony Steakhouse
This Japanese Steakhouse restaurant was designed for a predeveloped parcel in the Anson area of Whitestown Indiana. The lot was part of an overall master plan which included connections for all associated utilities. The access for the building is through the overall Shoppes of Whitestown main drive and faces Mills Drive. The development of this 6,800 square foot facility included all necessary parking facilities along with connections for pedestrian access.
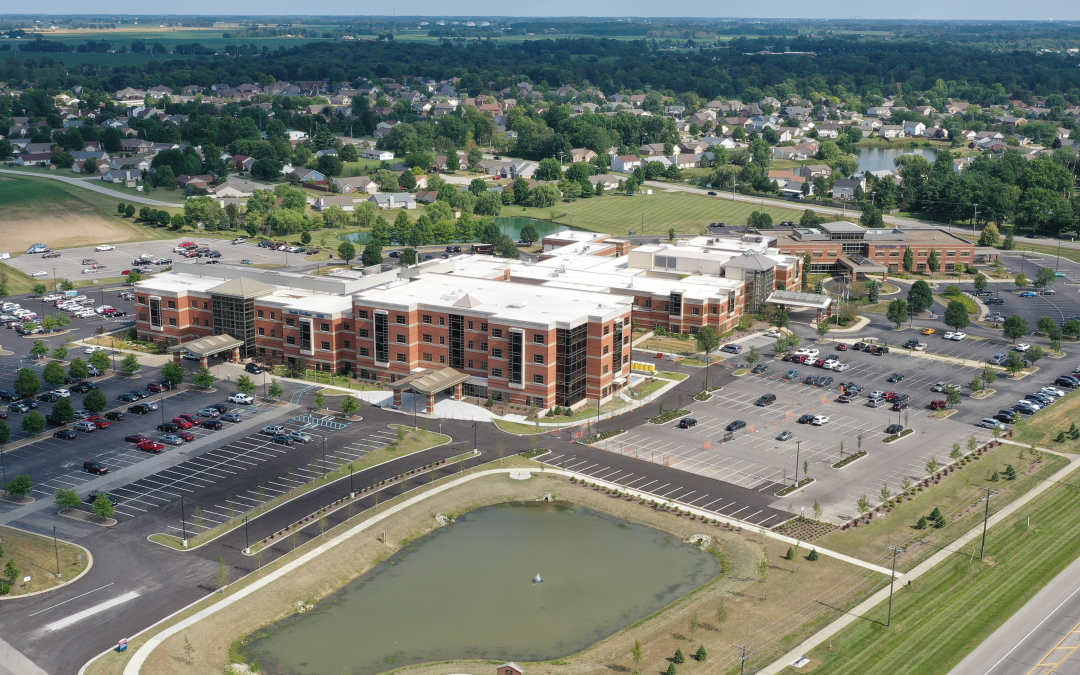
by Toni Takacs | Jan 27, 2022
Lebanon, IN
Witham Hospital
HWC Engineering provided civil engineering design services for the expansion of Witham Hospital.
The expansion included a four-story structural steel building, relocated utilities, and revised access for the site. The project required modifications to several areas of the campus. The existing detention pond in front of the hospital was modified to allow for expansion and additional parking. The existing detention pond north of the site was expanded to account for the new drainage analysis.
A new parking lot was added to the east side of the building, and an expansion of the southwest parking lot added more parking for the existing facilities. The building expansion was in the area of an existing parking lot and required modifications to sanitary sewers, storm sewers, waterlines, electrical lines, and parking lot lighting. The expansion also added a new patient loading area and sidewalks for access around the new building.
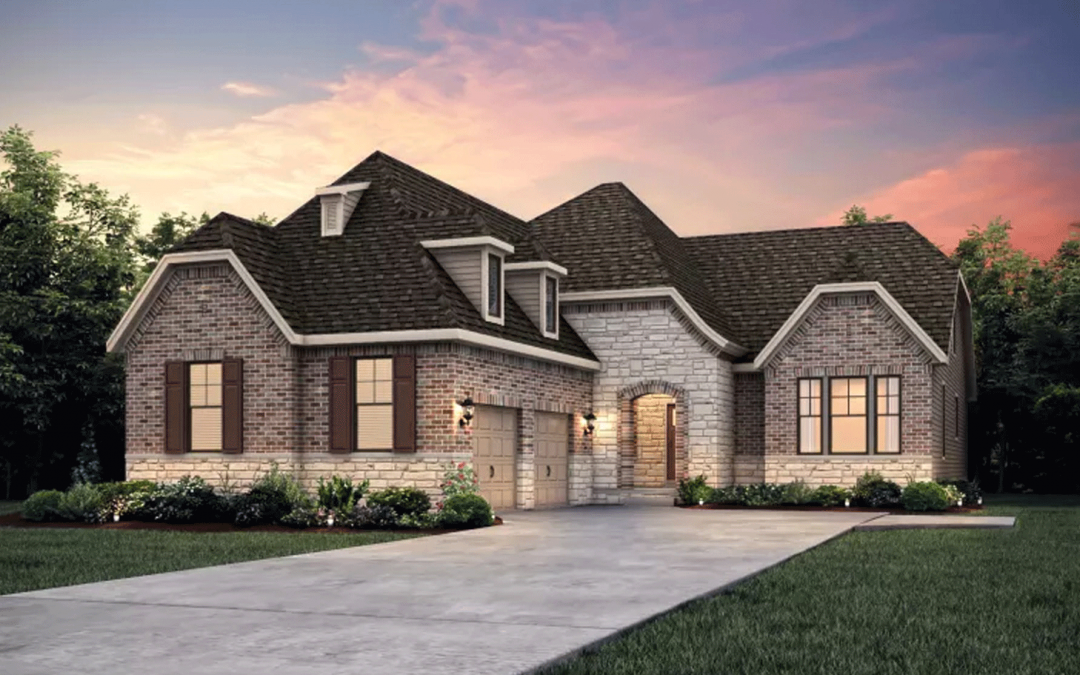
by Toni Takacs | Jan 27, 2022
Carmel, IN
Heritage at Springmill
HWC Engineering partnered with Pulte Group to provide services for the Heritage at Spring Mill project. The community, which includes 42 single-family lots, is located southwest of 116th Street and Spring Mill Road in Carmel, Indiana. The project included collaboration with the city of Carmel, as both the project design and the widening of Spring Mill Road were completed simultaneously.

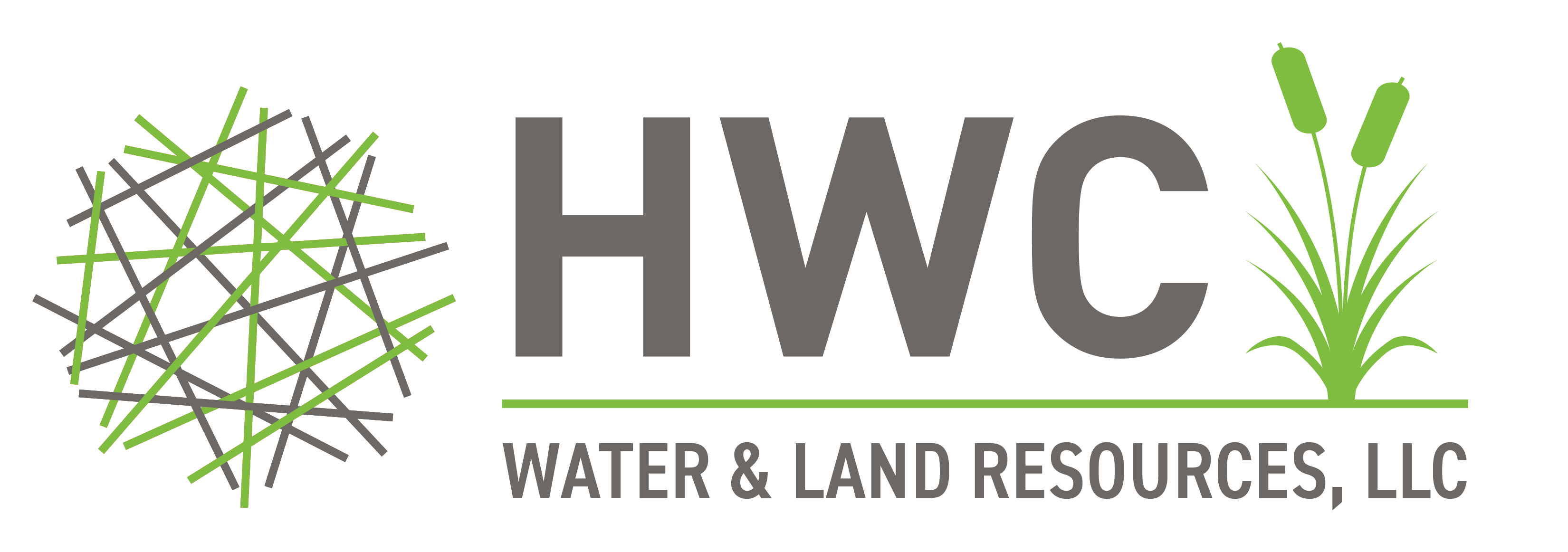




Recent Comments