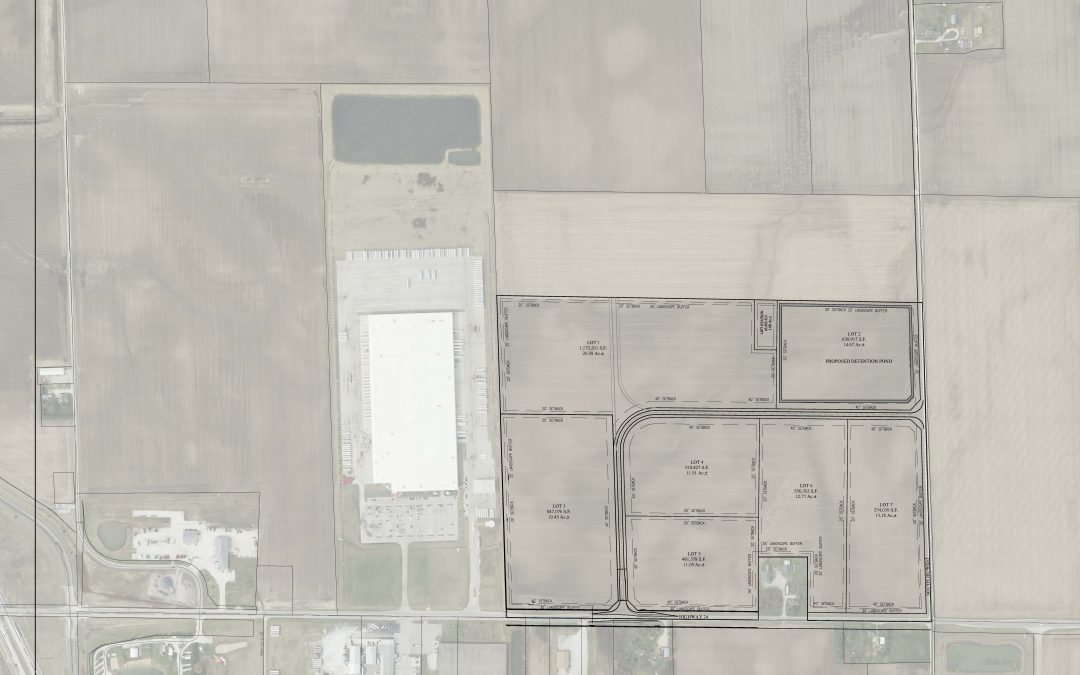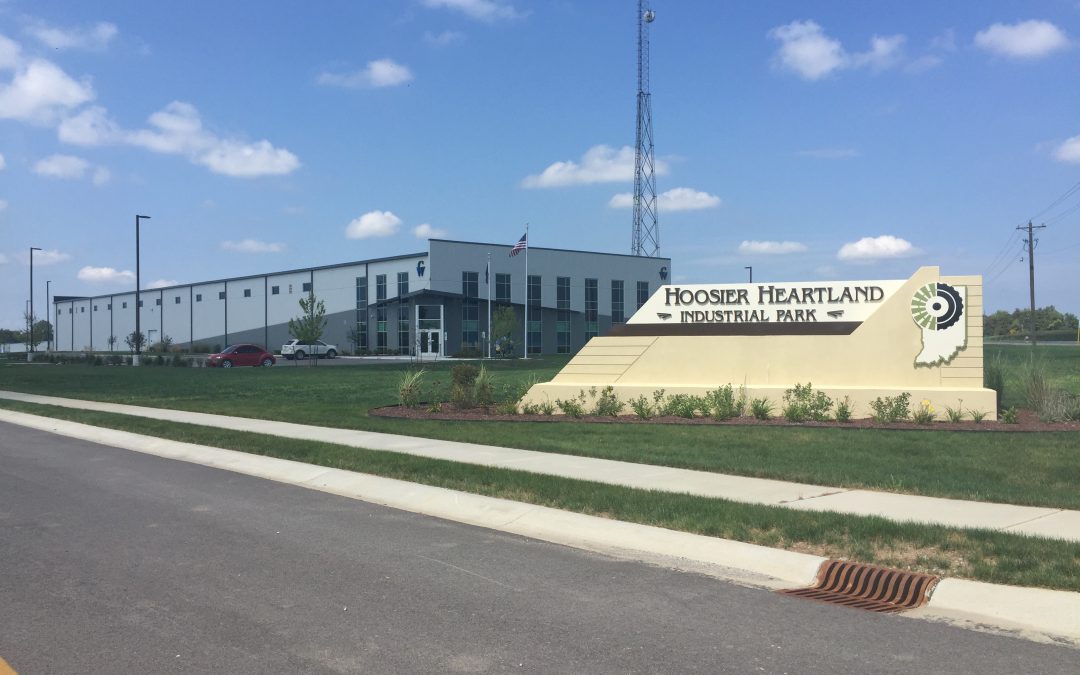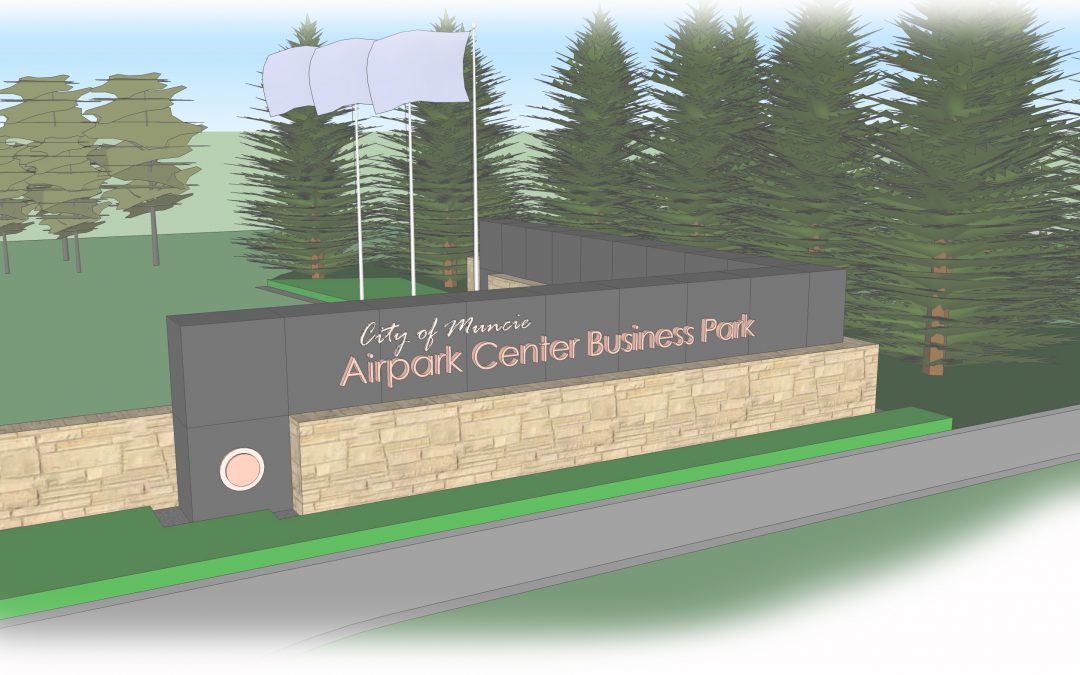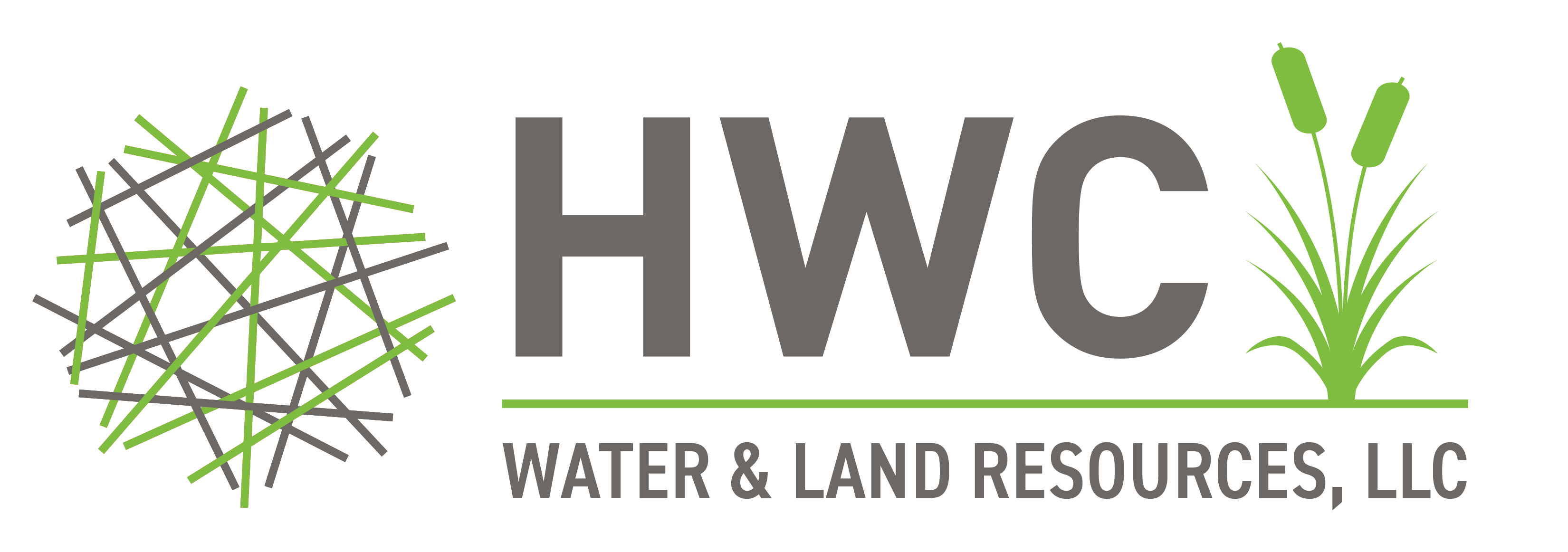
by Toni Takacs | Jan 13, 2022
Remington, IN
Remington Farms Industrial Park
HWC worked with the Town of Remington to subdivide a 117-acre lot into seven (7) 10-15 acre lots for an industrial park located on the northwest corner of US Highway 24 and CR S 280 W.
HWC assisted the Town of Remington in dedicating public right-of-way and subdividing the 117-acre site into seven lots through the Town of Remington’s platting process.
HWC also provided the public infrastructure construction documents, which included the design of a public road, water main extension, and sanitary main extension. The proposed development will utilize a regional detention pond. HWC designed and provided a drainage masterplan for future developments to utilize when parcels are ready to be designed and constructed. HWC also coordinated to obtain permits with INDOT for the proposed driveway connection onto US Highway 24 and the water and sanitary main extensions within INDOT’s right-of-way.

by Toni Takacs | Jan 13, 2022
Delphi, IN
Hoosier Heartland Industrial Park
HWC Engineering provided site utility infrastructure design and permitting services for the $2.5 million Hoosier Heartland Industrial Park in Delphi, Indiana. The project included seven new industrial lots. Development involved installation of all associated infrastructure, including sanitary sewers, storm sewers, water mains, new roads, and grading for future development. The industrial lots will support industrial, commercial, and manufacturing facilities.

by Toni Takacs | Jan 13, 2022
Muncie, IN
Airpark Shell Building
HWC Engineering is working with Hillcroft Services to complete improvements to the Airpark Shell Building, a developed site that is currently vacant.
The site currently consists of a vacant building, drive lanes, parking spaces, and truck docks.
Project improvements include:
-
- A 45,000 square foot building addition
- Moving the truck docks from the east side to the west side of the existing building
- Constructing an additional parking lot and drive lanes.
The improvements will be constructed in two phases. Phase I consists of the movement of the truck docks and the addition of a small parking lot. Phase II consists of the building addition and the addition of a larger parking lot and a drive aisle for bus drop off.




Recent Comments